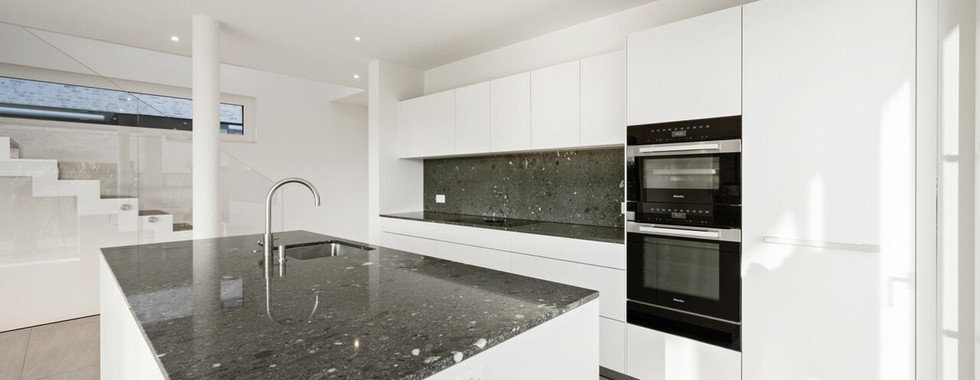SOLD: Exclusive architect's villa - design and sustainability in perfection
- sina5951
- Mar 21, 2025
- 3 min read
Updated: Aug 5, 2025
190 m² living space in Oberwil, BL.

Welcome to an exclusive architect-designed villa in Oberwil that leaves nothing to be desired. This new-build highlight combines modern design, privacy and an idyllic location surrounded by nature. Enjoy a fantastic view as far as the Jura mountains. The property is located in a quiet, attractive neighborhood, protected by an electric gate. The 436 m² plot offers a well-tended front garden with a picturesque Japanese maple, plenty of greenery and a spacious, already laid terrace - perfect for relaxing hours outdoors.
The house is sustainably supplied with energy by a photovoltaic system in combination with an autonomous air/water heat pump and meets the highest ecological standards. The underfloor heating throughout the house ensures a pleasant living climate and underlines the well thought-out energy concept. The durable clinker brick façade not only lends the house timeless elegance, but is also particularly low-maintenance and weatherproof.
As soon as you enter the house, you are greeted by a bright, light-flooded entrance area. Custom-made built-in wardrobes made from high-quality carpentry offer practical and stylish storage solutions. The open-plan living and dining area is the heart of the house and features an impressive Bulthaup designer kitchen: a spacious cooking island, fine quarried stone from Valais, state-of-the-art Miele electrical appliances and a Bora hob with integrated extractor fan set standards in terms of functionality and aesthetics. Additional lighting elements create a warm, inviting atmosphere.
The elegant staircase with a glass wall is not just a connecting element between the floors, but a real design highlight. It combines transparency and style and blends seamlessly into the modern overall picture.
The upper floor impresses with a well thought-out room concept comprising four bedrooms. The south-facing master bedroom offers fantastic views as far as the Jura mountains, a private bathroom with natural light and ample space for built-in wardrobes. The other bedrooms have a further, fully equipped bathroom with natural light, rain shower and bathtub. A special highlight is the oversized west-facing hallway window, which floods the room with light and opens up the view of the greenery. High-quality oak parquet flooring in the bedrooms adds an elegant touch to the interior.
The converted basement offers additional rooms and storage space, including a laundry room with a Miele washing tower and a bedroom with its own bathroom - ideal for use as a gym or office. From the basement, a security door provides direct access to the underground garage and the bicycle storage room. Two underground parking spaces are included in the price.
In addition, an alarm system from the renowned company Securiton ensures maximum security.
This architect-designed villa not only impresses with its well thought-out construction and energy-efficient fittings, but also as a feel-good place with a spacious garden, cozy lighting elements and materials of the highest quality. A true design and comfort highlight in Oberwil - perfect for anyone who values modern living, sustainability and the highest quality of life.

Move in and feel good - your exclusive architect's villa awaits!
Sales price: CHF 2’860’000.-
Convince yourself of this well-maintained property and contact us. We look forward to a viewing appointment with you. Please contact us here or receive the sales documentation using the form below:

































Comments